3D DESIGN
Have you ever imagined what your space would look like if you had it remodeled? When you picture it, is it flat, or does it have depth to it? Chances are, you envision it in 3D! That is why 3D modeling is part of our design process.
Traditionally, most architects and remodeling companies work with two dimensional designs. Although this may be easy for a builder and an architect to decipher, it is not very homeowner friendly. 3D design allows us to show you what your project will look like before we build it. Our process reduces stress knowing you won’t later regret your design decisions.
The end result is your personalized dream space that you deserve
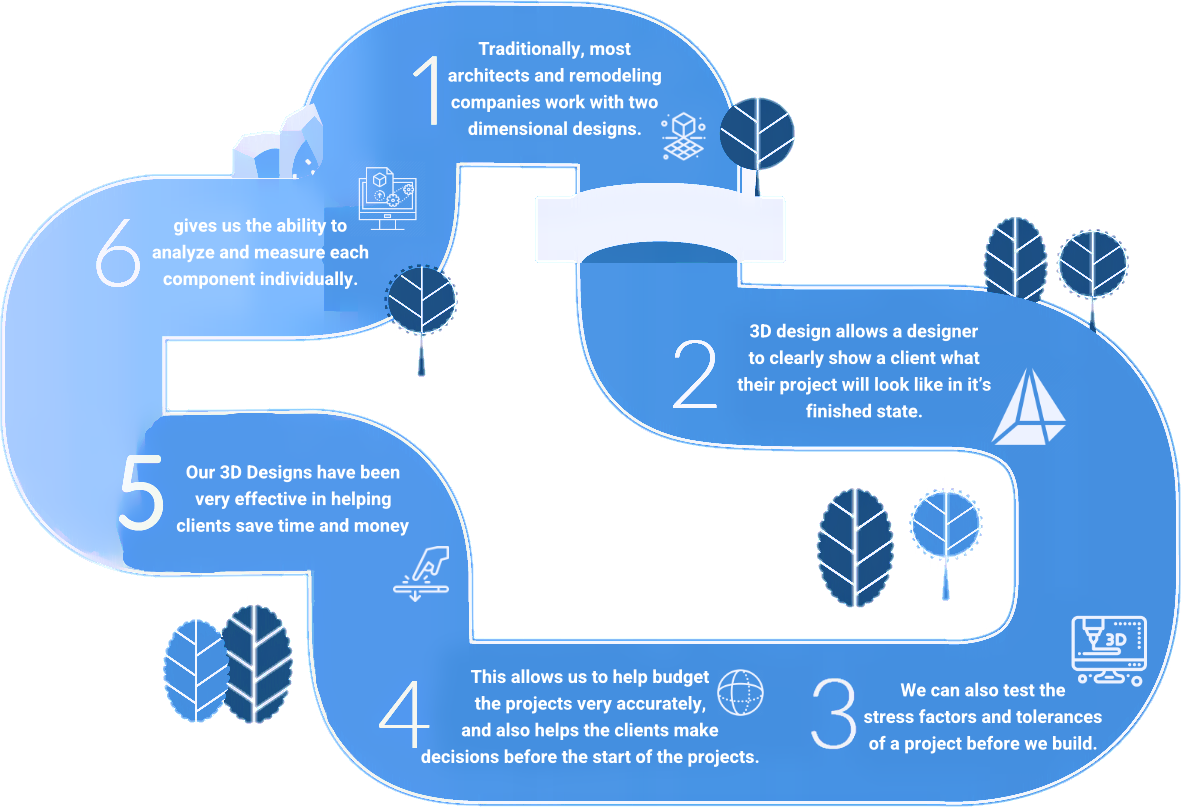

Calculate Your Project!
Get a fair estimate and calculation of what an extensive overall remodeling in Los Angeles can cost, when you’ve hired our excellent team of renovation services
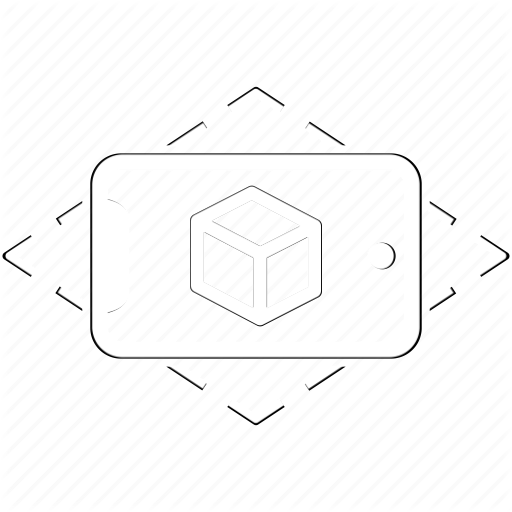
Create your floor plan
Have you ever imagined what your space would look like if you had it remodeled? When you picture it, is it flat, or does it have depth to it? Chances are, you envision it in 3D! That is why 3D modeling is part of our design process.
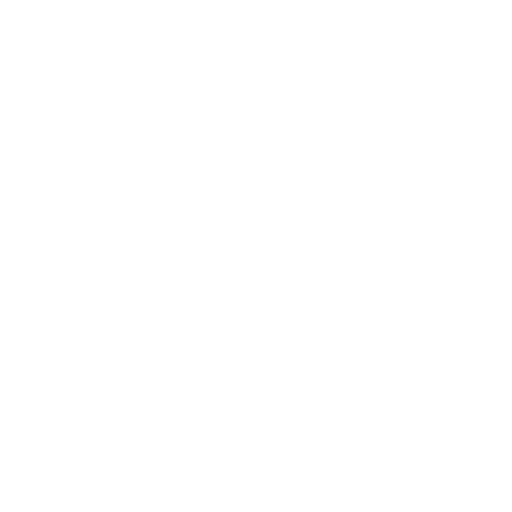
Create your design
Traditionally, most architects and remodeling companies work with two dimensional designs. Although this may be easy for a builder and an architect to decipher, it is not very homeowner friendly.
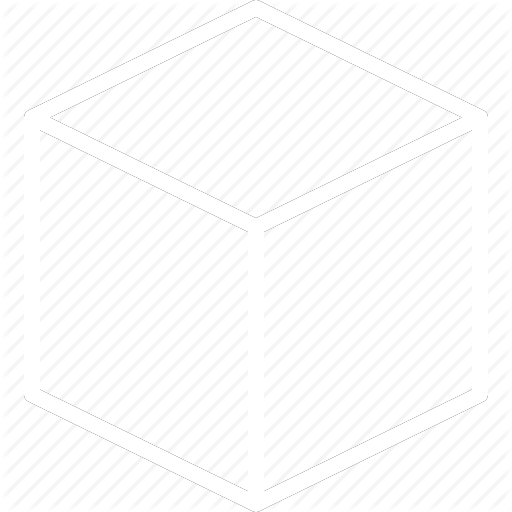
Finish the design
3D design allows us to show you what your project will look like before we build it. Our process reduces stress knowing you won’t later regret your design decisions.
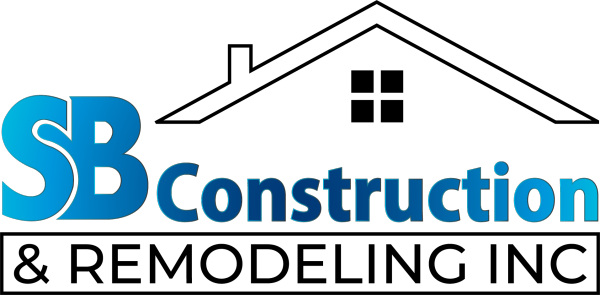
Constructing your home

